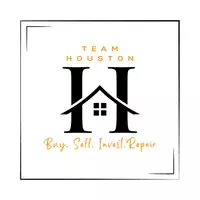18368 Harmony PL Grass Valley, CA 95949
3 Beds
2 Baths
1,440 SqFt
UPDATED:
Key Details
Property Type Manufactured Home
Sub Type Manufactured Home
Listing Status Active
Purchase Type For Sale
Square Footage 1,440 sqft
Price per Sqft $399
Subdivision Wolfcrest Ranches
MLS Listing ID 225064327
Bedrooms 3
Full Baths 2
HOA Fees $100/ann
HOA Y/N Yes
Year Built 1981
Lot Size 4.970 Acres
Acres 4.97
Property Sub-Type Manufactured Home
Source MLS Metrolist
Property Description
Location
State CA
County Nevada
Area 13102
Direction From Lime Kiln, Retrac to Wolf to Harmony
Rooms
Guest Accommodations Yes
Master Bathroom Fiberglass, Tub w/Shower Over
Master Bedroom Sitting Area
Living Room Cathedral/Vaulted
Dining Room Dining/Living Combo
Kitchen Pantry Closet, Granite Counter
Interior
Interior Features Cathedral Ceiling
Heating Central, Wood Stove
Cooling Central, Wall Unit(s)
Flooring Laminate
Window Features Dual Pane Full
Appliance Free Standing Gas Range, Free Standing Refrigerator, Gas Water Heater, Dishwasher
Laundry Hookups Only
Exterior
Exterior Feature Dog Run
Parking Features 24'+ Deep Garage, Attached, Detached, Garage Facing Side, Guest Parking Available
Garage Spaces 2.0
Fence Partial
Utilities Available Propane Tank Leased, Electric, Internet Available
Amenities Available None
View Other
Roof Type Composition
Topography Hillside,Snow Line Below,Lot Grade Varies
Street Surface Paved
Porch Covered Deck, Uncovered Deck
Private Pool No
Building
Lot Description Dead End
Story 1
Foundation ConcretePerimeter
Sewer Septic Connected
Water Well
Architectural Style Ranch, Contemporary
Schools
Elementary Schools Pleasant Ridge
Middle Schools Pleasant Ridge
High Schools Nevada Joint Union
School District Nevada
Others
Senior Community No
Tax ID 056-071-075-000
Special Listing Condition None
Pets Allowed Yes






