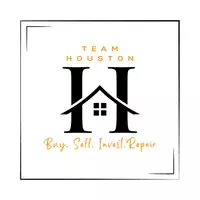
5485 Rainier DR Garden Valley, CA 95633
2 Beds
2 Baths
1,224 SqFt
UPDATED:
Key Details
Property Type Single Family Home
Sub Type Single Family Residence
Listing Status Active
Purchase Type For Sale
Square Footage 1,224 sqft
Price per Sqft $358
MLS Listing ID 225118532
Bedrooms 2
Full Baths 2
HOA Fees $380/ann
HOA Y/N Yes
Year Built 1977
Lot Size 2.000 Acres
Acres 2.0
Property Sub-Type Single Family Residence
Source MLS Metrolist
Property Description
Location
State CA
County El Dorado
Area 12901
Direction Marshall Rd To right on Garden Valley Rd to right on Garden Park to Right on Rainier. or HWY 193 to left on Garden Valley Rd to left on Garden Park to Right on Rainier.
Rooms
Guest Accommodations No
Master Bathroom Shower Stall(s)
Living Room Deck Attached
Dining Room Space in Kitchen, Formal Area
Kitchen Laminate Counter
Interior
Heating Wall Furnace, Wood Stove
Flooring Carpet, Laminate, Tile
Fireplaces Number 1
Fireplaces Type Living Room, Wood Stove
Appliance Free Standing Refrigerator, Dishwasher, Microwave, Free Standing Electric Oven, Free Standing Electric Range
Laundry In Garage
Exterior
Parking Features Attached, RV Access, Detached, Garage Facing Front
Garage Spaces 4.0
Fence Metal, Partial, Wire
Utilities Available Public, Electric
Amenities Available None
Roof Type Shingle,Composition,See Remarks
Topography Snow Line Above,Level
Street Surface Paved
Private Pool No
Building
Lot Description Secluded, Landscape Back, Landscape Front
Story 1
Foundation Raised
Sewer Septic System, Septic Connected
Water Water District, Well, See Remarks
Architectural Style Ranch, Cottage
Level or Stories One
Schools
Elementary Schools Black Oak Mine
Middle Schools Black Oak Mine
High Schools Black Oak Mine
School District El Dorado
Others
Senior Community No
Tax ID 088-223-008-000
Special Listing Condition Other







