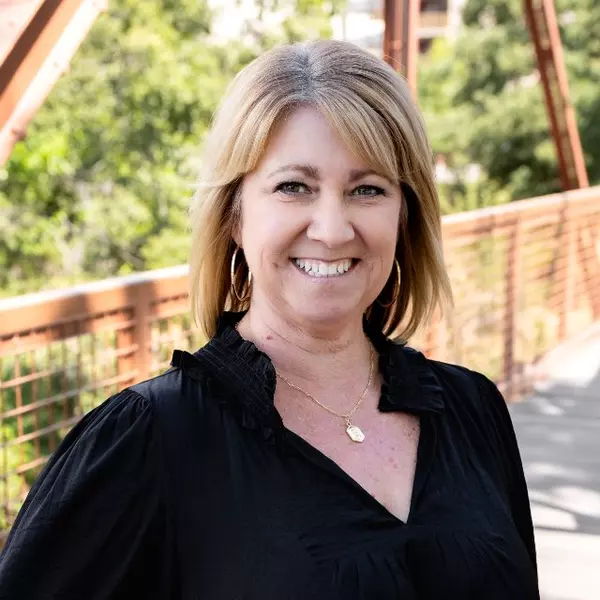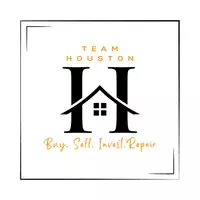
571 B LN Applegate, CA 95703
2 Beds
3 Baths
1,664 SqFt
UPDATED:
Key Details
Property Type Single Family Home
Sub Type Single Family Residence
Listing Status Active
Purchase Type For Sale
Square Footage 1,664 sqft
Price per Sqft $261
Subdivision Heather Glen
MLS Listing ID 225118423
Bedrooms 2
Full Baths 2
HOA Fees $120/mo
HOA Y/N Yes
Year Built 1990
Lot Size 0.256 Acres
Acres 0.2557
Property Sub-Type Single Family Residence
Source MLS Metrolist
Property Description
Location
State CA
County Placer
Area 12302
Direction Applegate Rd to Heather Glen, left on Douglas and left on B Lane to home on right.
Rooms
Family Room Cathedral/Vaulted, Deck Attached
Guest Accommodations No
Master Bathroom Shower Stall(s), Double Sinks, Soaking Tub
Master Bedroom Ground Floor, Walk-In Closet
Living Room Cathedral/Vaulted, Deck Attached, Great Room
Dining Room Formal Room, Space in Kitchen, Formal Area
Kitchen Breakfast Area, Skylight(s), Granite Counter, Stone Counter
Interior
Interior Features Cathedral Ceiling
Heating Propane, Central, Fireplace(s)
Cooling Ceiling Fan(s), Central
Flooring Tile
Fireplaces Number 1
Fireplaces Type Living Room, Gas Piped
Window Features Dual Pane Full,Skylight(s),Window Screens
Appliance Built-In Gas Range, Hood Over Range, Dishwasher, Disposal
Laundry Cabinets, Sink, Electric, Gas Hook-Up, Ground Floor, Inside Room
Exterior
Parking Features 1/2 Car Space, Converted Garage, RV Possible, Detached, Side-by-Side, Garage Door Opener, Garage Facing Front, Guest Parking Available
Garage Spaces 3.0
Carport Spaces 2
Fence Back Yard, Metal
Utilities Available Sewer In & Connected, Electric, Internet Available
Amenities Available See Remarks
View Forest, Woods
Roof Type Composition
Topography Forest,Snow Line Below,Lot Grade Varies,Lot Sloped,Trees Few,Upslope
Street Surface Asphalt
Porch Front Porch, Covered Deck, Wrap Around Porch, Enclosed Patio
Private Pool No
Building
Lot Description Auto Sprinkler F&R
Story 1
Foundation ConcretePerimeter
Sewer Private Sewer
Water Meter on Site, Private
Architectural Style Ranch
Level or Stories One
Schools
Elementary Schools Placer Hills Union
Middle Schools Placer Hills Union
High Schools Placer Union High
School District Placer
Others
HOA Fee Include Sewer, Water
Senior Community Yes
Restrictions Age Restrictions
Tax ID 073-282-002-000
Special Listing Condition None
Pets Allowed Yes, Service Animals OK







