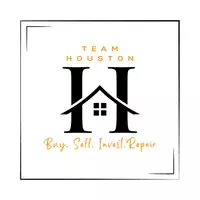
8001 Lichen DR Citrus Heights, CA 95621
3 Beds
2 Baths
1,104 SqFt
UPDATED:
Key Details
Property Type Single Family Home
Sub Type Single Family Residence
Listing Status Active
Purchase Type For Sale
Square Footage 1,104 sqft
Price per Sqft $381
MLS Listing ID 225118569
Bedrooms 3
Full Baths 2
HOA Y/N No
Year Built 1976
Lot Size 6,970 Sqft
Acres 0.16
Property Sub-Type Single Family Residence
Source MLS Metrolist
Property Description
Location
State CA
County Sacramento
Area 10621
Direction From I-80 going East exit Antelope. Right on Lichen and it wraps around the corner.
Rooms
Guest Accommodations No
Living Room Great Room
Dining Room Breakfast Nook, Dining/Living Combo
Kitchen Pantry Closet, Kitchen/Family Combo, Tile Counter
Interior
Heating Central
Cooling Ceiling Fan(s), Central
Flooring Carpet, Laminate, Tile
Fireplaces Number 1
Fireplaces Type Brick
Appliance Free Standing Refrigerator, Dishwasher, Disposal, Microwave, Free Standing Electric Oven, Free Standing Electric Range
Laundry Inside Area
Exterior
Parking Features RV Access, Converted Garage, RV Possible, Uncovered Parking Spaces 2+, Workshop in Garage
Utilities Available Public, Sewer In & Connected, Internet Available
Roof Type Shingle,Composition
Private Pool Yes
Building
Lot Description Corner
Story 1
Foundation Slab
Sewer Public Sewer
Water Public
Schools
Elementary Schools San Juan Unified
Middle Schools San Juan Unified
High Schools San Juan Unified
School District Sacramento
Others
Senior Community No
Tax ID 209-0175-040-0000
Special Listing Condition None







