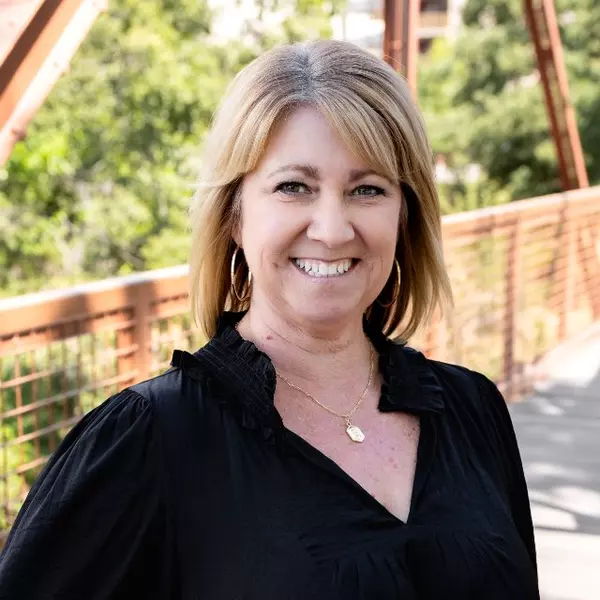
8501 Elaine DR Sacramento, CA 95828
4 Beds
2 Baths
1,608 SqFt
UPDATED:
Key Details
Property Type Single Family Home
Sub Type Single Family Residence
Listing Status Active
Purchase Type For Sale
Square Footage 1,608 sqft
Price per Sqft $310
MLS Listing ID 225123473
Bedrooms 4
Full Baths 2
HOA Y/N No
Year Built 1981
Lot Size 8,207 Sqft
Acres 0.1884
Property Sub-Type Single Family Residence
Source MLS Metrolist
Property Description
Location
State CA
County Sacramento
Area 10828
Direction From French Road go east to Elaine Drive. Home is located on the corner of (8501) Elaine Drive and French Road.
Rooms
Family Room Other
Guest Accommodations No
Master Bathroom Closet, Shower Stall(s)
Master Bedroom Closet
Living Room Other
Dining Room Dining/Living Combo
Kitchen Pantry Cabinet, Quartz Counter
Interior
Heating Central
Cooling Central
Flooring Carpet, Laminate, Tile
Fireplaces Number 1
Fireplaces Type Brick
Window Features Dual Pane Full
Appliance Hood Over Range, Dishwasher, Free Standing Electric Oven, Free Standing Electric Range
Laundry Dryer Included, Washer Included, In Garage
Exterior
Parking Features Garage Door Opener, Garage Facing Front
Garage Spaces 2.0
Fence Back Yard, Fenced, Front Yard
Utilities Available Electric
Roof Type Composition
Porch Front Porch, Covered Patio
Private Pool No
Building
Lot Description Corner
Story 1
Foundation Concrete, Slab
Sewer Sewer in Street
Water Meter on Site
Architectural Style Ranch
Schools
Elementary Schools Elk Grove Unified
Middle Schools Elk Grove Unified
High Schools Elk Grove Unified
School District Sacramento
Others
Senior Community No
Tax ID 065-0190-001-0000
Special Listing Condition Trust







