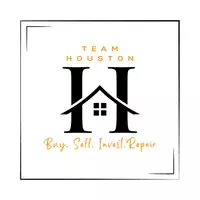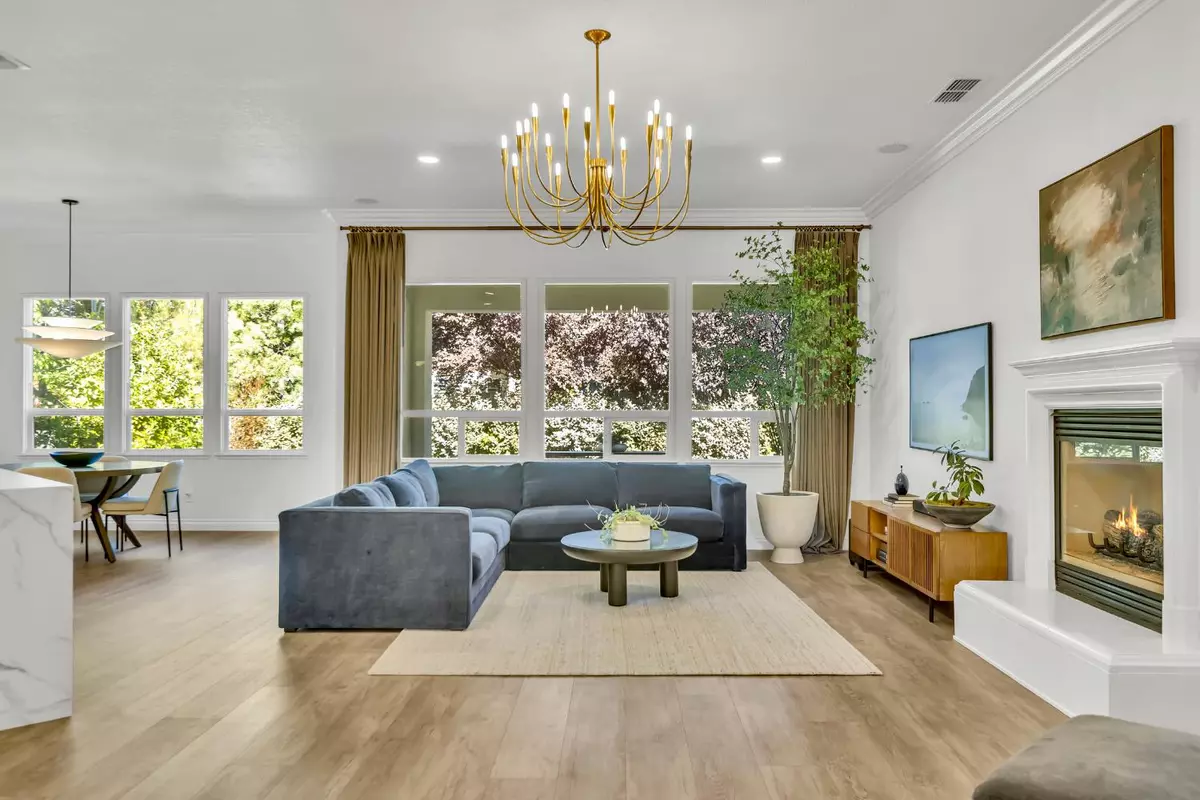
3832 Gibbons Pkwy Carmichael, CA 95608
3 Beds
3 Baths
2,334 SqFt
UPDATED:
Key Details
Property Type Single Family Home
Sub Type Single Family Residence
Listing Status Active
Purchase Type For Sale
Square Footage 2,334 sqft
Price per Sqft $383
MLS Listing ID 225133394
Bedrooms 3
Full Baths 2
HOA Y/N No
Year Built 2005
Lot Size 7,340 Sqft
Acres 0.1685
Property Sub-Type Single Family Residence
Source MLS Metrolist
Property Description
Location
State CA
County Sacramento
Area 10608
Direction Exit from I-80 to Auburn Blvd. Take Winding Way, Pasadena Ave and Edison Ave to Gibbons Pkwy in Carmichael
Rooms
Guest Accommodations No
Living Room Great Room
Dining Room Dining/Family Combo, Space in Kitchen
Kitchen Other Counter, Pantry Closet, Island, Stone Counter, Island w/Sink
Interior
Heating Central, Fireplace(s)
Cooling Ceiling Fan(s), Central
Flooring Carpet, Tile, Vinyl, Wood
Fireplaces Number 1
Fireplaces Type Living Room, Raised Hearth, Gas Piped
Appliance Gas Cook Top, Hood Over Range, Ice Maker, Microwave, Double Oven
Laundry Cabinets, Sink, Hookups Only, Inside Area, Inside Room
Exterior
Parking Features Attached
Garage Spaces 3.0
Utilities Available Public
Roof Type Slate
Private Pool No
Building
Lot Description Corner, Shape Regular
Story 1
Foundation Slab
Sewer Public Sewer
Water Public
Schools
Elementary Schools San Juan Unified
Middle Schools San Juan Unified
High Schools San Juan Unified
School District Sacramento
Others
Senior Community No
Tax ID 256-0390-009-0000
Special Listing Condition None
Virtual Tour https://www.youtube.com/watch?v=qrSH7kAniK4







