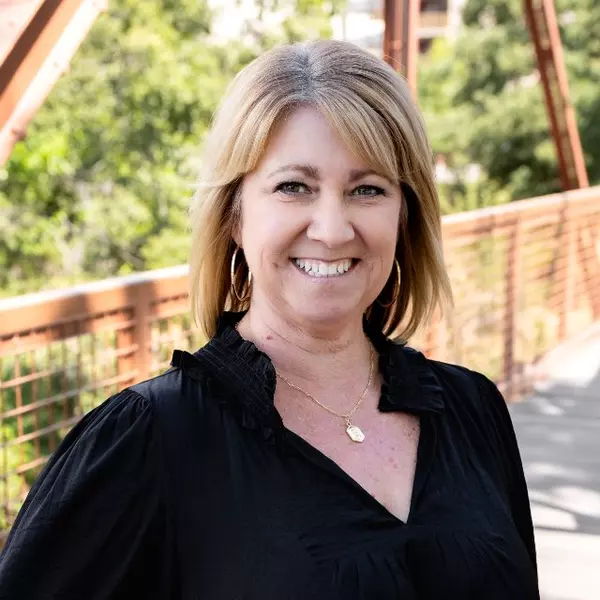$770,000
$725,000
6.2%For more information regarding the value of a property, please contact us for a free consultation.
5317 Sedona CT Carmichael, CA 95608
5 Beds
3 Baths
2,816 SqFt
Key Details
Sold Price $770,000
Property Type Single Family Home
Sub Type Single Family Residence
Listing Status Sold
Purchase Type For Sale
Square Footage 2,816 sqft
Price per Sqft $273
Subdivision Garfield Estates
MLS Listing ID 221138917
Sold Date 12/01/21
Bedrooms 5
Full Baths 2
HOA Y/N No
Year Built 1961
Lot Size 0.252 Acres
Acres 0.2521
Property Sub-Type Single Family Residence
Source MLS Metrolist
Property Description
The outstanding curb-appeal of this home is a magnificent example of elegant southern charm! The interior, just as stylish offers an open design with an impressive two-story floor plan. Downstairs you will find a formal entry, a stately dining room, a grand kitchen, light & bright great room w/picture windows overlooking the backyard, a guest room & powder room. The dream kitchen is perfectly situated for entertaining & offers a massive island complete w/seating & ample prep space; spectacular granite countertops, Viking cooktop, Miele ovens, notable storage, a pantry closet & windows. Upstairs, four oversized bedrooms & updated bathrooms surround a cozy sitting area with French doors to the charming balcony. Oversized rooms, windows galore, gleaming hardwood floors, private yard with pool, water features, spa & RV access. A completely separate side yard w/play structure, deck for your morning coffee & fruit trees. Desirable Cul-de-Sac location close to parks, schools & shopping
Location
State CA
County Sacramento
Area 10608
Direction Walnut or Garfield to Locust Avenue to Sedona Court.
Rooms
Family Room Other
Guest Accommodations No
Master Bathroom Shower Stall(s), Tile
Master Bedroom Closet, Walk-In Closet, Sitting Area
Living Room Other
Dining Room Formal Room, Dining/Living Combo
Kitchen Granite Counter, Slab Counter, Island, Island w/Sink
Interior
Interior Features Formal Entry
Heating Central
Cooling Ceiling Fan(s), Central
Flooring Carpet, Tile, Wood
Fireplaces Number 2
Fireplaces Type Dining Room, Family Room
Window Features Dual Pane Full
Appliance Built-In Electric Oven, Built-In Electric Range, Built-In Freezer, Gas Cook Top, Hood Over Range, Dishwasher, Microwave, Double Oven, Plumbed For Ice Maker, Self/Cont Clean Oven
Laundry In Garage
Exterior
Exterior Feature Balcony, Dog Run
Parking Features RV Access, Detached, Garage Door Opener, Garage Facing Side
Garage Spaces 2.0
Fence Back Yard, Fenced
Pool Built-In
Utilities Available Public, Natural Gas Connected
Roof Type Composition
Topography Level,Trees Many
Street Surface Paved
Porch Uncovered Patio
Private Pool Yes
Building
Lot Description Auto Sprinkler F&R, Cul-De-Sac, Curb(s)/Gutter(s), Shape Irregular, Landscape Back, Landscape Front
Story 2
Foundation Raised, Slab
Sewer In & Connected
Water Water District
Architectural Style Traditional
Level or Stories Two
Schools
Elementary Schools San Juan Unified
Middle Schools San Juan Unified
High Schools San Juan Unified
School District Sacramento
Others
Senior Community No
Tax ID 230-0323-018-0000
Special Listing Condition None
Read Less
Want to know what your home might be worth? Contact us for a FREE valuation!

Our team is ready to help you sell your home for the highest possible price ASAP

Bought with Lyon RE Fair Oaks






