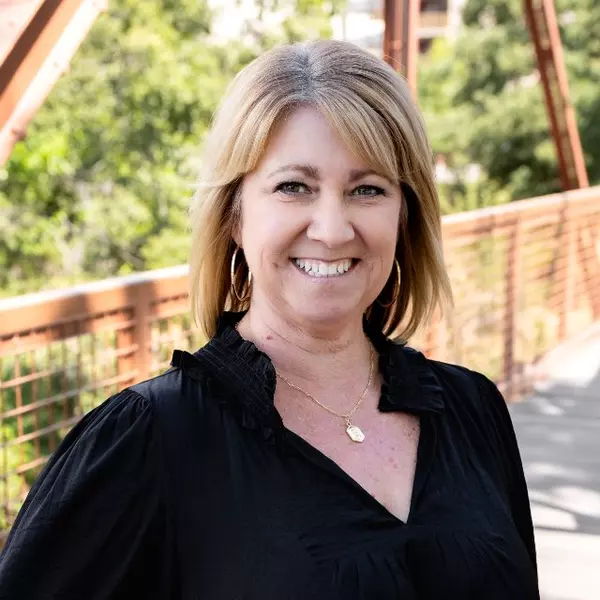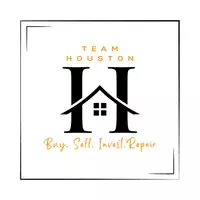$874,000
$869,000
0.6%For more information regarding the value of a property, please contact us for a free consultation.
111 Lanfranco CIR Sacramento, CA 95835
4 Beds
4 Baths
3,744 SqFt
Key Details
Sold Price $874,000
Property Type Single Family Home
Sub Type Single Family Residence
Listing Status Sold
Purchase Type For Sale
Square Footage 3,744 sqft
Price per Sqft $233
Subdivision The Avenues At Westlake
MLS Listing ID 221144229
Sold Date 01/20/23
Bedrooms 4
Full Baths 4
HOA Fees $135/mo
HOA Y/N Yes
Year Built 2002
Lot Size 6,826 Sqft
Acres 0.1567
Property Sub-Type Single Family Residence
Source MLS Metrolist
Property Description
Elegant home located in The Avenues at the gated Westlake community. Featuring 4 bedrooms (6th possible) and 4 full bathrooms, plus bonus room. Formal Living and Family rooms, both are warmed by a fireplace. Formal dining room is elegant and thoughtfully designed with built in buffet and wine cooler. Downstairs office is rich with box beam wainscot and matching crown molding. The kitchen is beautiful, light filled and open to the family room, creating a great room concept with new granite counter tops. Upstairs has new vinyl floors & remodeled bathroom. Master Suite is a spacious retreat'' offering separate sitting room, dual closets and balcony overlooking rear yard. The Sellers love taking in the amazing sunset views from courtyard. The rear yard is low maintenance with covered & uncovered patio areas. Two car garage and room for another 6 cars in driveway. Ideally located within minutes to I-5 or I-80, Sacramento Airport and Downtown Sacramento.
Location
State CA
County Sacramento
Area 10835
Direction I-5 north to left on Del Paso Rd to Rt on El Centro which turns into Bayou to Left on Tarboro- Entering through gate go right onto Gresham Lane, then around the corner it turns into Lanfranco.
Rooms
Family Room Great Room
Guest Accommodations No
Master Bathroom Shower Stall(s), Double Sinks, Jetted Tub, Tile, Walk-In Closet, Window
Master Bedroom Balcony, Sitting Room, Walk-In Closet 2+
Living Room Great Room
Dining Room Breakfast Nook, Formal Room, Dining Bar, Dining/Living Combo
Kitchen Breakfast Area, Pantry Closet, Granite Counter, Slab Counter, Island, Kitchen/Family Combo
Interior
Interior Features Cathedral Ceiling
Heating Central, Fireplace(s), Gas, MultiZone
Cooling Ceiling Fan(s), Central, MultiZone
Flooring Carpet, Tile, Vinyl
Fireplaces Number 2
Fireplaces Type Living Room, Family Room, Gas Log
Window Features Dual Pane Full,Window Screens
Appliance Gas Cook Top, Built-In Gas Oven, Hood Over Range, Dishwasher, Disposal, Microwave, Double Oven, Plumbed For Ice Maker, Dual Fuel, Wine Refrigerator
Laundry Cabinets, Sink, Ground Floor, Inside Room
Exterior
Exterior Feature Balcony, Uncovered Courtyard
Parking Features Attached, Side-by-Side, Garage Door Opener, Garage Facing Front, Uncovered Parking Spaces 2+
Garage Spaces 2.0
Fence Back Yard, Wood
Pool Built-In, Common Facility, Fenced, Gunite Construction, Sport, Lap
Utilities Available Public, Cable Available, DSL Available, Internet Available
Amenities Available Barbeque, Pool, Clubhouse, Trails, Park
View Panoramic, Pasture
Roof Type Tile
Topography Snow Line Below,Level
Porch Front Porch, Uncovered Deck, Covered Patio, Uncovered Patio
Private Pool Yes
Building
Lot Description Private, Curb(s)/Gutter(s), Gated Community, Shape Regular, Street Lights, Landscape Front, Low Maintenance
Story 2
Foundation Slab
Builder Name Christopherson Homes
Sewer In & Connected
Water Public
Architectural Style Mediterranean, Contemporary
Level or Stories Two
Schools
Elementary Schools Natomas Unified
Middle Schools Natomas Unified
High Schools Natomas Unified
School District Sacramento
Others
HOA Fee Include MaintenanceGrounds, Pool
Senior Community No
Restrictions Exterior Alterations,Parking
Tax ID 225-1590-010-0000
Special Listing Condition None
Read Less
Want to know what your home might be worth? Contact us for a FREE valuation!

Our team is ready to help you sell your home for the highest possible price ASAP

Bought with Berkshire Hathaway Home Services Elite Real Estate






