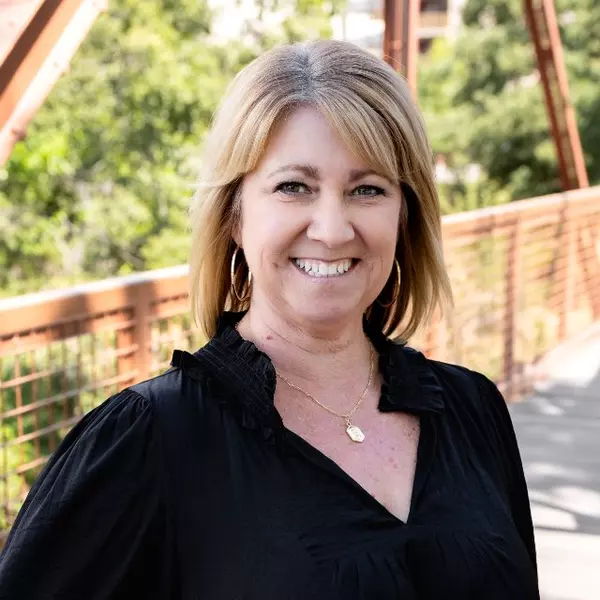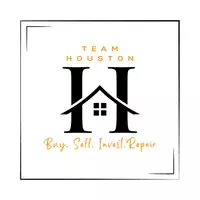$379,000
$379,000
For more information regarding the value of a property, please contact us for a free consultation.
244 Rockwood DR Grass Valley, CA 95945
2 Beds
2 Baths
1,357 SqFt
Key Details
Sold Price $379,000
Property Type Townhouse
Sub Type Townhouse
Listing Status Sold
Purchase Type For Sale
Square Footage 1,357 sqft
Price per Sqft $279
Subdivision Rockwood
MLS Listing ID 222015903
Sold Date 06/10/22
Bedrooms 2
Full Baths 2
HOA Fees $360/mo
HOA Y/N Yes
Year Built 1979
Lot Size 1,307 Sqft
Acres 0.03
Property Sub-Type Townhouse
Source MLS Metrolist
Property Description
You will fall in love with this townhome. Sunny and bright unit in Rockwood II is overlooking the greenbelt. Both the entry courtyard and rear decks are private. The gas fireplace in the open living/dining room will warm you on those cooler evenings. The downstairs master bedroom with sitting area opens to the deck, as does the living room for easy entertaining. Upstairs the guest room has it's own bathroom. Also, upstairs is a bonus storage area for those seasonal supplies. The single car garage includes the laundry area and also has space for toys. Underneath the unit, which is called 'the basement' is a workshop area that the owner used to work on picture framing. The home has all dual pane windows, trex decking and the exterior was recently painted by the HOA. the homeowner recently replaced the garage door opener. This is a well kept unit. See before its gone!
Location
State CA
County Nevada
Area 13105
Direction Hughes Road, left Rockwood Drive, Right Rockwood, Left Rockwood Drive, PIQ will be on left.
Rooms
Basement Partial
Guest Accommodations No
Master Bathroom Tub w/Shower Over
Master Bedroom Walk-In Closet, Outside Access, Sitting Area
Living Room Cathedral/Vaulted, Deck Attached, View
Dining Room Dining/Living Combo
Kitchen Synthetic Counter
Interior
Interior Features Cathedral Ceiling, Storage Area(s)
Heating Central
Cooling Central
Flooring Carpet, Vinyl
Fireplaces Number 1
Fireplaces Type Living Room, Gas Log, Gas Piped
Window Features Dual Pane Full
Appliance Free Standing Gas Range, Free Standing Refrigerator, Gas Water Heater, Dishwasher, Disposal, Microwave, Free Standing Electric Range
Laundry Hookups Only, In Garage
Exterior
Exterior Feature Uncovered Courtyard, Entry Gate
Parking Features Attached, Deck, Garage Facing Front, Guest Parking Available
Garage Spaces 1.0
Fence None
Utilities Available Cable Available, Cable Connected, Public, Natural Gas Connected
Amenities Available Clubhouse
View Garden/Greenbelt
Roof Type Composition
Topography Downslope,Level
Street Surface Paved
Porch Uncovered Deck
Private Pool No
Building
Lot Description Low Maintenance
Story 2
Foundation PillarPostPier, Raised
Sewer Public Sewer
Water Water District
Architectural Style Contemporary
Level or Stories Two
Schools
Elementary Schools Grass Valley
Middle Schools Grass Valley
High Schools Nevada Joint Union
School District Nevada
Others
HOA Fee Include Insurance, MaintenanceExterior, MaintenanceGrounds
Senior Community No
Tax ID 008-810-045-000
Special Listing Condition Offer As Is, None
Pets Allowed Cats OK, Dogs OK
Read Less
Want to know what your home might be worth? Contact us for a FREE valuation!

Our team is ready to help you sell your home for the highest possible price ASAP

Bought with Diamond Real Estate Services






