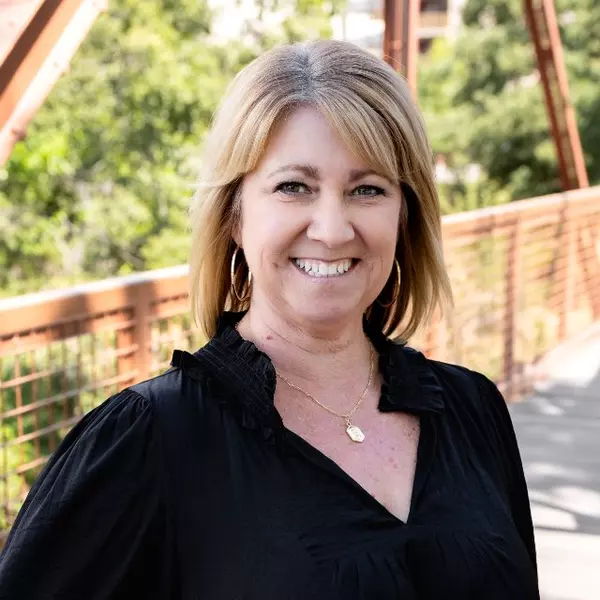$540,000
$549,900
1.8%For more information regarding the value of a property, please contact us for a free consultation.
7956 Brockwood WAY Citrus Heights, CA 95621
3 Beds
2 Baths
1,661 SqFt
Key Details
Sold Price $540,000
Property Type Single Family Home
Sub Type Single Family Residence
Listing Status Sold
Purchase Type For Sale
Square Footage 1,661 sqft
Price per Sqft $325
MLS Listing ID 225116438
Sold Date 11/03/25
Bedrooms 3
Full Baths 2
HOA Y/N No
Year Built 1986
Lot Size 10,890 Sqft
Acres 0.25
Property Sub-Type Single Family Residence
Source MLS Metrolist
Property Description
Welcome to this inviting single-story home that blends comfort and convenience. Featuring 3 bedrooms and 2 full bathrooms, this move-in ready property offers fresh paint and new flooring throughout. The kitchen includes a Wolf range, perfect for everyday cooking. Step outside to a backyard designed for entertaining, complete with a newer pool and newly installed lawn. The home offers a unique drive-through garage with abundant storage, and a recent roof certification provides added peace of mind. Conveniently located within walking distance to local shopping and an elementary school, this move-in ready home has it all. Don't miss your chance to make it yours!
Location
State CA
County Sacramento
Area 10621
Direction From I-80, exit Antelope Rd east. Left on Roseville Rd, right on Saybrook Dr, left on Brockwood Way to property.
Rooms
Family Room Great Room
Guest Accommodations No
Master Bathroom Tile, Tub w/Shower Over, Window
Master Bedroom Closet, Walk-In Closet, Outside Access
Living Room Cathedral/Vaulted, Great Room
Dining Room Breakfast Nook, Dining/Living Combo
Kitchen Breakfast Area
Interior
Heating Central, Fireplace(s), Gas
Cooling Ceiling Fan(s), Central, Whole House Fan
Flooring Laminate, Vinyl
Fireplaces Number 1
Fireplaces Type Living Room, Gas Log
Appliance Free Standing Gas Range, Hood Over Range, Dishwasher, Disposal, Plumbed For Ice Maker, Free Standing Gas Oven
Laundry Cabinets, Laundry Closet, Hookups Only, Inside Area
Exterior
Exterior Feature Covered Courtyard
Parking Features Attached, Drive Thru Garage
Fence Back Yard, Front Yard
Pool Built-In, Fenced, Gunite Construction
Utilities Available Cable Available, Public, Sewer In & Connected, Internet Available
Roof Type Composition
Porch Front Porch
Private Pool Yes
Building
Lot Description Auto Sprinkler F&R, Curb(s)/Gutter(s), Landscape Back, Landscape Front
Story 1
Foundation Concrete, Slab
Sewer Public Sewer
Water Meter on Site, Water District
Architectural Style A-Frame
Level or Stories One
Schools
Elementary Schools San Juan Unified
Middle Schools San Juan Unified
High Schools San Juan Unified
School District Sacramento
Others
Senior Community No
Tax ID 209-0700-037-0000
Special Listing Condition None
Read Less
Want to know what your home might be worth? Contact us for a FREE valuation!

Our team is ready to help you sell your home for the highest possible price ASAP

Bought with Realty ONE Group Complete






