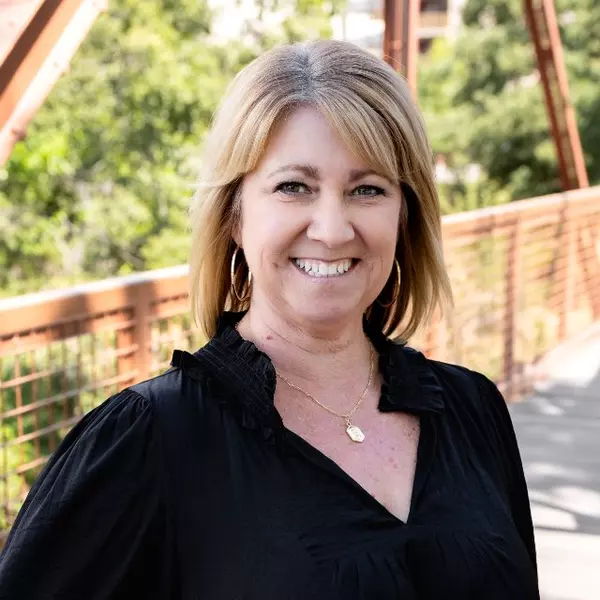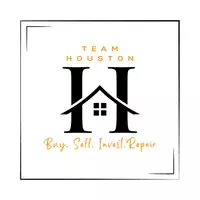$445,000
$439,000
1.4%For more information regarding the value of a property, please contact us for a free consultation.
7329 Monogram DR Sacramento, CA 95842
3 Beds
2 Baths
1,167 SqFt
Key Details
Sold Price $445,000
Property Type Single Family Home
Sub Type Single Family Residence
Listing Status Sold
Purchase Type For Sale
Square Footage 1,167 sqft
Price per Sqft $381
MLS Listing ID 225130379
Sold Date 11/04/25
Bedrooms 3
Full Baths 2
HOA Y/N No
Year Built 1982
Lot Size 5,454 Sqft
Acres 0.1252
Property Sub-Type Single Family Residence
Source MLS Metrolist
Property Description
Welcome to this beautifully maintained 3-bedroom, 2-bathroom home that radiates both comfort and charm. The heart of the home features an updated kitchen with almost-new appliances, perfect for daily living and entertaining. The spacious living room offers a cozy fireplace, creating a warm and inviting atmosphere. Each bedroom is thoughtfully designed, including one with a built-in desk, ideal for working or studying from home. The private courtyard provides the perfect outdoor retreatwhether you're hosting gatherings, enjoying a quiet morning coffee, or simply relaxing in the fresh air. Lovingly cared for, this home has been a place of cherished memories and is now ready for its next owner to create new ones. With modern touches, timeless comfort, and a layout that balances function with style, this home is truly move-in ready.
Location
State CA
County Sacramento
Area 10842
Direction From I-80, exit Antelope Rd heading west. Right on Daly Ave, then left on Monogram Dr to address.
Rooms
Guest Accommodations No
Living Room Other
Dining Room Breakfast Nook
Kitchen Granite Counter, Stone Counter
Interior
Interior Features Cathedral Ceiling
Heating Central, Fireplace(s)
Cooling Ceiling Fan(s), Central
Flooring Carpet, Laminate, Wood
Fireplaces Number 1
Fireplaces Type Living Room
Appliance Dishwasher, Microwave
Laundry In Garage
Exterior
Parking Features Attached, Garage Facing Front
Garage Spaces 2.0
Utilities Available Public, Sewer Connected, Sewer In & Connected, Internet Available
Roof Type Composition
Private Pool No
Building
Lot Description Landscape Front, Low Maintenance
Story 1
Foundation Slab
Sewer Public Sewer
Water Public
Schools
Elementary Schools Twin Rivers Unified
Middle Schools Twin Rivers Unified
High Schools Twin Rivers Unified
School District Sacramento
Others
Senior Community No
Tax ID 219-0460-053-0000
Special Listing Condition None
Read Less
Want to know what your home might be worth? Contact us for a FREE valuation!

Our team is ready to help you sell your home for the highest possible price ASAP

Bought with Keller Williams Realty






